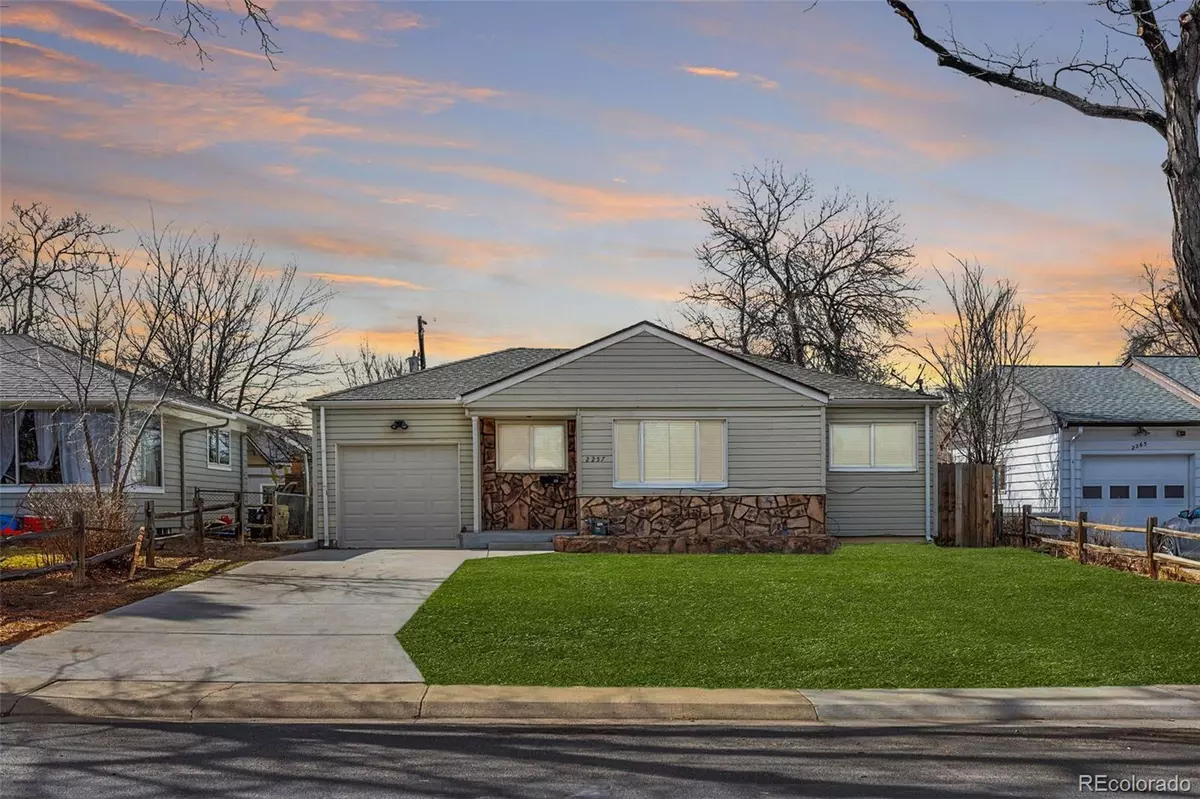$430,000
$420,000
2.4%For more information regarding the value of a property, please contact us for a free consultation.
3 Beds
1 Bath
1,536 SqFt
SOLD DATE : 03/29/2024
Key Details
Sold Price $430,000
Property Type Single Family Home
Sub Type Single Family Residence
Listing Status Sold
Purchase Type For Sale
Square Footage 1,536 sqft
Price per Sqft $279
Subdivision New England Heights
MLS Listing ID 8181129
Sold Date 03/29/24
Bedrooms 3
Full Baths 1
HOA Y/N No
Abv Grd Liv Area 768
Originating Board recolorado
Year Built 1952
Annual Tax Amount $2,615
Tax Year 2022
Lot Size 6,534 Sqft
Acres 0.15
Property Description
Embrace the allure of this well maintained bungalow style home conveniently located amidst the vibrant pulse of bustling city life, beautifully landscaped parks and coveted amenities. Promising both convenience and quality of life, with all new interior paint, new door hardware, new outlets and switches, new window treatments, and professional duct, furnace and window cleaning all completed within the last week! Beautiful hardwoods throughout the main level, abundant natural light through upgraded windows, a spacious and updated kitchen features granite countertops, stylish tile floor and backsplash, with gorgeous pine cabinets. Fully finished basement offers family room, a large bedroom and bonus room that could easily be converted to a second bathroom or walk in closet. Cast iron sewer mainline under basement slab was replaced in 2017, along with the exterior sewer line. Central AC, water heater, disposal and backyard fence also added in 2017. Backyard is spacious and private with a large, covered patio. Plenty of secure parking with attached single and detached 2 car garages. Walk to Stanley marketplace for restaurants, shopping and nightlife! Two blocks to the Central Park neighborhood, which features limitless amenities, miles of landscaped paths and parks, outdoor concerts, plays and movies. Short bike ride or drive to Anschutz Medical Campus, Fitzsimons Innovation Community and Rocky Mountain Regional VA. Easy access to, Downtown Denver, Denver Zoo, City Park and DIA!
Location
State CO
County Adams
Rooms
Basement Finished
Main Level Bedrooms 2
Interior
Interior Features Ceiling Fan(s), Eat-in Kitchen, Granite Counters
Heating Forced Air
Cooling Central Air
Flooring Carpet, Tile, Wood
Fireplace N
Appliance Dishwasher, Disposal, Dryer, Microwave, Oven, Refrigerator, Washer
Exterior
Exterior Feature Lighting, Private Yard
Garage Spaces 3.0
Utilities Available Electricity Available, Natural Gas Connected
Roof Type Composition
Total Parking Spaces 3
Garage Yes
Building
Lot Description Landscaped, Level
Sewer Public Sewer
Water Public
Level or Stories One
Structure Type Frame
Schools
Elementary Schools Fletcher
Middle Schools North
High Schools Aurora Central
School District Adams-Arapahoe 28J
Others
Senior Community No
Ownership Individual
Acceptable Financing Cash, Conventional, FHA, VA Loan
Listing Terms Cash, Conventional, FHA, VA Loan
Special Listing Condition None
Read Less Info
Want to know what your home might be worth? Contact us for a FREE valuation!

Our team is ready to help you sell your home for the highest possible price ASAP

© 2025 METROLIST, INC., DBA RECOLORADO® – All Rights Reserved
6455 S. Yosemite St., Suite 500 Greenwood Village, CO 80111 USA
Bought with Jason Mitchell Real Estate Colorado, LLC
"My job is to find and attract mastery-based agents to the office, protect the culture, and make sure everyone is happy! "






